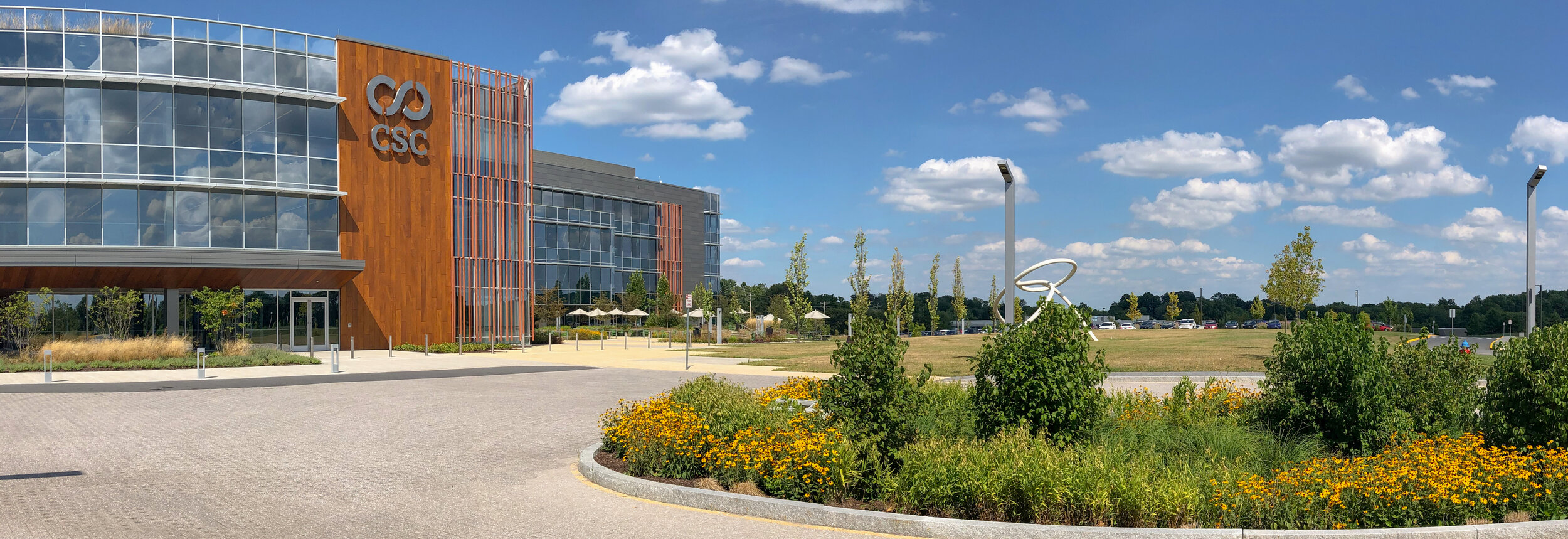
CSC Headquarters
New Castle County, Delaware
The master plan features phasing options to provide a guide to how to best utilize the site as the company continues to grow. The program includes a Headquarters Building with adjacent courtyard, an entrance court for vehicular traffic, several surface parking lots, a garage, and meadow space.
The landscape gives the site a recognizable, unified identity. Cues from the native regional landscape are incorporated into the site to give the headquarters a sense of belonging within the Delaware landscape. A palette of native plant species and stone walls of native stone and local vernacular are used to create a cohesive identity and highlight entrances to the campus.
The campus design emphasizes opportunities to bring employees outdoors and create a connection with nature. The courtyard is broken into small gathering spaces for small meetings, individual work, or dining. These nooks are connected to a larger central space for large “all hands” events. Pathways wind through the meadow and around the perimeter, giving employees and neighbors a place for exercise amongst native grasses, wildflowers, and their associated birds and insects.
Stormwater management is integrated within the landscape via bioswales, rain gardens, and an underground cistern. Overflows first go to the meadow for infiltration, or to a more conventional detention basin during larger storm events.









